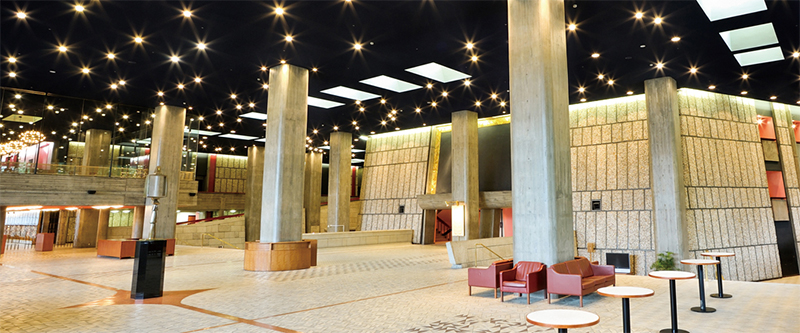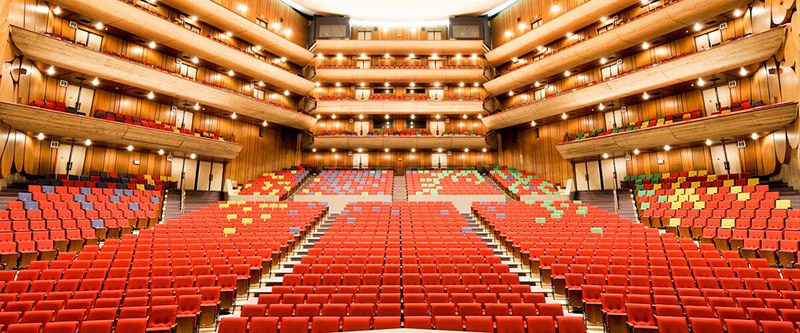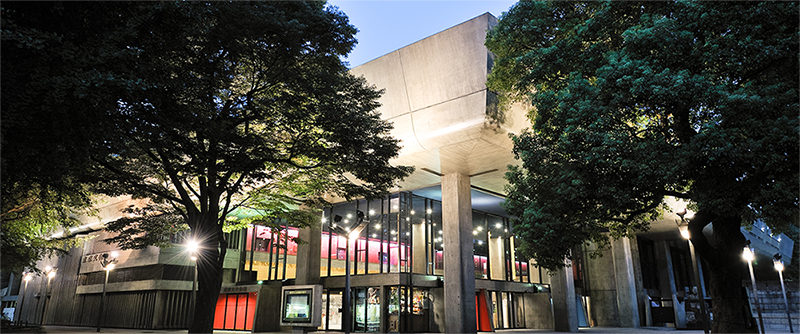About
Building Overview
Inaugurated in 1961 as one of the projects commemorating the 500th anniversary of the Metropolitan Tokyo
Tokyo Bunka Kaikan opened in April 1961 in response to public demand for an opera and ballet venue as well as to commemorate the 500th anniversary of the city by the Tokyo Metropolitan Government.

The great resonance
Numerous legendary operas, ballet and classical music performances by celebrated artists from all over the world have honored the venue since its opening. The Tokyo Bunka Kaikan is also world-renowned for its amazing acoustics.

Music Hall of Fame
The Tokyo Bunka Kaikan features the Main Hall with 2,303 seats for operas, ballets, and orchestral concerts and the Recital Hall with 649 seats for recitals and chamber music performances. The Tokyo Bunka Kaikan also has rehearsal rooms, various meeting rooms and the unique Music Library. The building was designed by MAYEKAWA Kunio and is a well-known example of modernist architecture which has led to great appreciation by the public as a “Music Hall of Fame.”
View Tokyo Bunka Kaikan's Architecture

Tokyo Bunka Kaikan Building Specifications
Location
5-45, Ueno Koen, Taito-Ku, Tokyo Japan
Structure
- Main Building
- Exposed Reinforced Concrete, 4 stories above ground and 1 below
- New Rehearsal Building
- Reinforced Concrete, 1 story above ground and 2 below
Dimensions
| Lot area | Building area | Total Floor area | |
|---|---|---|---|
| Main Building | 7,459m2 | 21,234m2 | |
| New Rehearsal Building | 86m2 | 1,334m2 | |
| Total Lot Area | 10,370m2 | 7,545m2 | 22,568m2 |
Total Cost of Construction
- Main Building
- 1,630,000,000 yen
- New Rehearsal Building
- 960,000,000 yen
Start of Construction
- Main Building
- January 1959
- New Rehearsal Building
- May 1983
Completion of Construction
- Main Building
- March 1961
- New Rehearsal Building
- November 1984
Architectural Design Office
Mayekawa Associates, Architects & Engineers Yokoyama Architects and Design Office
Acoustical Design
Science & Technical Research Laboratories
Construction Manager
Tokyo Metropolitan Memorial Cultural Hall, Architects Office
Contractor
Shimizu Corporation
Awards and Prizes
Designated Administrator of the Tokyo Bunka Kaikan
Tokyo Metropolitan Foundation for History and Culture
